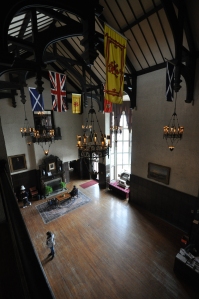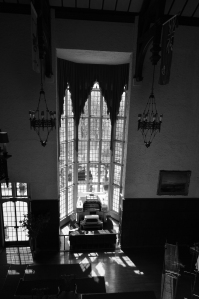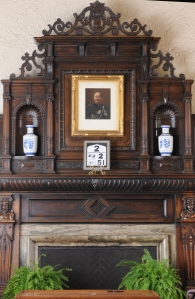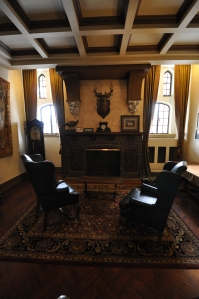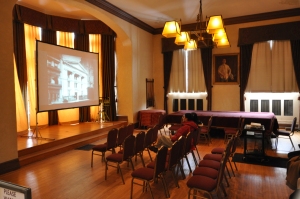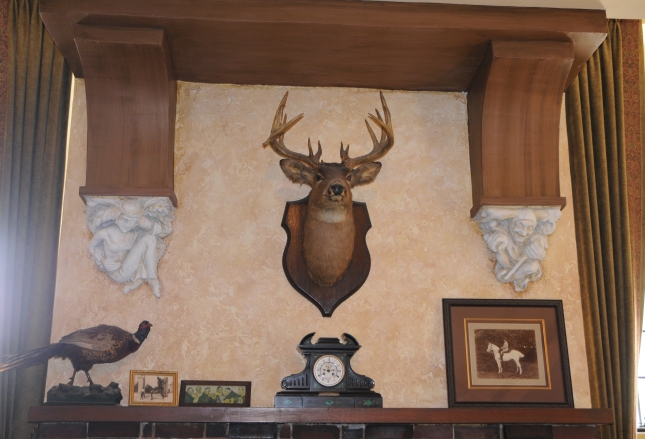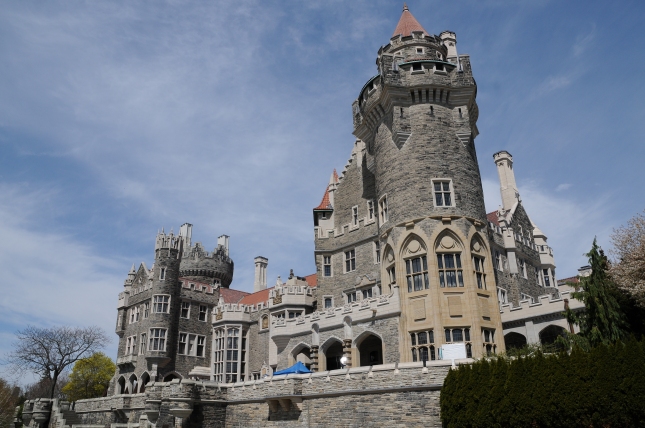
Located deep in the heart of Toronto, this is a majestic European style castle fully equipped with its luxury furniture and beautiful ornaments. It is called Casa Loma (Spanish for Hill House).
The Canada’s Majestic Castle, Casa Loma, an eccentric 98-room mansion- was build over 3 years since 1911, architected by E.J. Lenox, who also designed several of city’s landmarks. the former was Sir Henry Pellatt, an industrialist, military man, and a wealthy financier who make bags of cash to provide Toronto with electricity.He later lost everything in land speculation, and this misfortune forced him to abandon his castle home.
This Castle now is become a museum, landmark, and one of Toronto’s top attractions.
This Canada’s foremost castle is complete with decorated suites, secret passages, an 800-foot tunnel, towers, stables, The castle is open for visitors all year round, with the exception of its marvellous 5-acre gardens that only open in May through October.

Main Entrance
With the entrance fee of 20.55 $, we were provided with a self-guided multimedia tour that available in 8 languages English, French, Japanese, German, Italian, Spanish, Mandarin, Korean and American Sign Language, and a handy map that help us explore the castle by ourselves.
Main Floor
Great Hall: With its 60′ high ceiling, this room is a focal point of the castle. With the sculpted figures adorning the pillars.
Library, When I visited, it was closed for passengers due to a shooting for Local TV

Library: The herringbone oak floor pattern creates different shadings from each end of the room. On the ceiling is Pellatt's coat of arms. Photograph by Michael Gunawan
Dining Room Lined with circassian walnut, the dining room was originally separated from the library by unique panelling, with original Pellat’s furniture

The Conservatory: The floor marble is Italian but the side panels are of Ontario marble. Steam pipes kept the flower beds warm in the winter. photograph by Mchael Gunawan
Peacock Alley: Modelled after a passageway in Windsor Castle. The walls are oak and the floor was teakwood.
Sir Henry’s Study: The mahogany panels conceal a secret door on either side of the fireplace.
Smoking Room: Quiet games of chess or cards were enjoyed here.
Billiard Room: Sir Henry and E.J.Lennox, the architect of Casa Loma, recorded a long running game of billiards in this room, we can see the films about the castle and its history..
I really enjoy to visit Casa Loma. Visiting Casa Loma, as I traveled step back in time, feel the way Sir Henry Pellatt and his family used to live in such a luxurious and modern house in that era. Thank you so much to Michael, who guide and take me to this Castle.
Most beautiful picture in this article is photograph by Michael Gunawan, on February 2011 and May 2011.
- I wrote about Casa Loma in 4 parts:
- 1st part, Main Entrance, Main floor,
- 2nd part, The Second Floor,
- 3rd part, The Third Floor, Lower Level, and The Stables
- 4th part, Garden and it’s beautiful flowers



